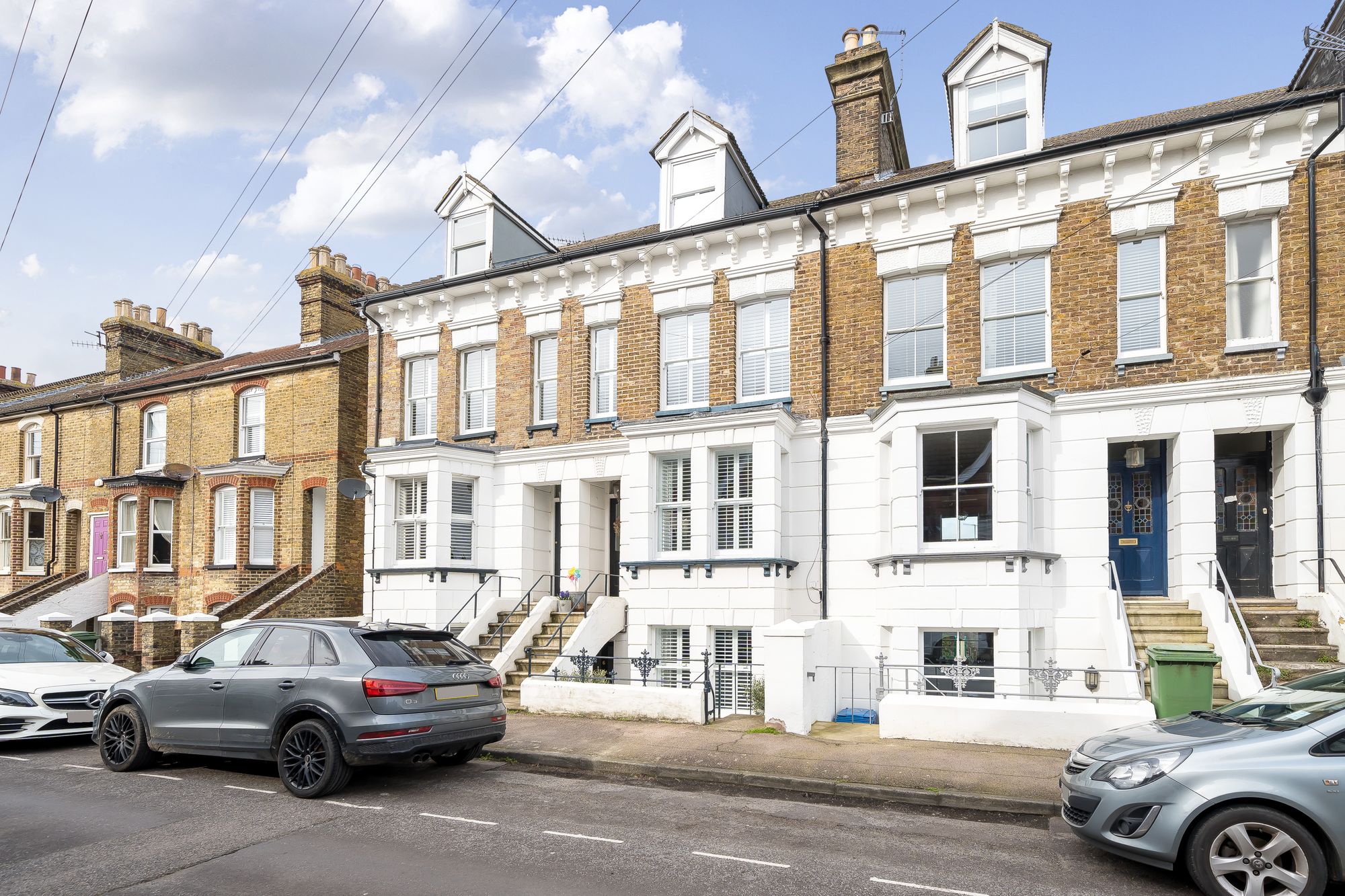
Discovered on Edith Road, this impressive Victorian townhouse has a great deal to offer to its new owner. This home has been carefully and lovingly restored and decorated, and is finished to a high specification throughout. Brimming with original period features, this property has immeasurable character and exudes elegance.
The grand front door is approached by a flight of steps from the street. On entering the property, you are greeted by the welcoming entrance hall, with its high ceiling, panelling, tiled floor and original cornicing. Two doors lead off the entrance hall into the large sitting room and an additional reception room, which the current owner uses as a study. Folding doors divide the two rooms, allowing them to be used as two separate spaces, or one large reception space. The sitting room boasts an impressive square bay with sash windows, ceiling rose and period fireplace. Stairs lead up and down from the entrance hall to the rest of the home.
Downstairs, the open plan kitchen and living space is discovered on the lower ground floor. The bespoke kitchen has been finished to a very high standard and includes; two electric ovens, induction hob, large island, butlers sink and copious amounts of contemporary cupboards and storage space. There is space for a dining table and living area, a log burner and downstairs WC. External doors lead to the rear garden and to the front of the property and steps to street level.
Upstairs, a large double bedroom, family bathroom and an additional lavatory are discovered off the landing. The double bedroom occupies the width of the house and includes fitted wardrobes, three sash windows and a feature fireplace. The elegant family bathroom comprises a roll top bath, walk-in rainfall shower, lavatory and wash hand basin – as well as built in storage and a period fireplace.
Accommodation on the second floor comprises two further bedrooms. Both are generously sized, include built in storage and period fireplaces.
The rear garden can be reached from either the entrance hall or the kitchen. Laid mostly to lawn with established beds and a patio – which makes for quite the sun trap, the garden makes for the perfect outdoor space. An original outbuilding provides some great storage space, yet offers the potential to be converted for another use to benefit the new owner – such as home office or studio.
Faversham’s bustling, historic town centre is just a six minute walk from Edith Road. Faversham mainline railway station is a four minute walk, with services to London St Pancras, Kings Cross, Canon Street and Victoria stations taking just over an hour.
Faversham town centre is full of independent retailers, coffee shops, pubs and restaurants, as well as a popular market held three days a week. Held under the iconic Guildhall; Faversham Market is believed to be the oldest in Kent, having been recorded in the Domesday book in 1086.
Faversham is steeped in history with its oldest building dating back to 1234. A lot of Faversham’s character comes from its charming architecture with buildings surviving from the medieval, Georgian and Victorian periods, through to the present day. The town is also home to Britain’s oldest brewery – Shepherd Neame.
The town contains several both ‘Good’ and ‘Outstanding’ Ofsted rated schools at both primary and secondary level.
Viewing highly recommended. To book your viewing, please contact Iliffe & Iliffe.

